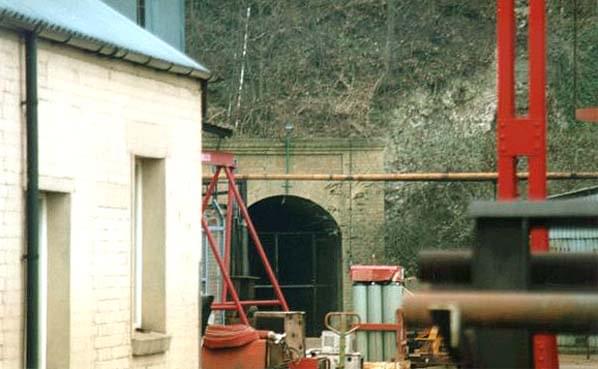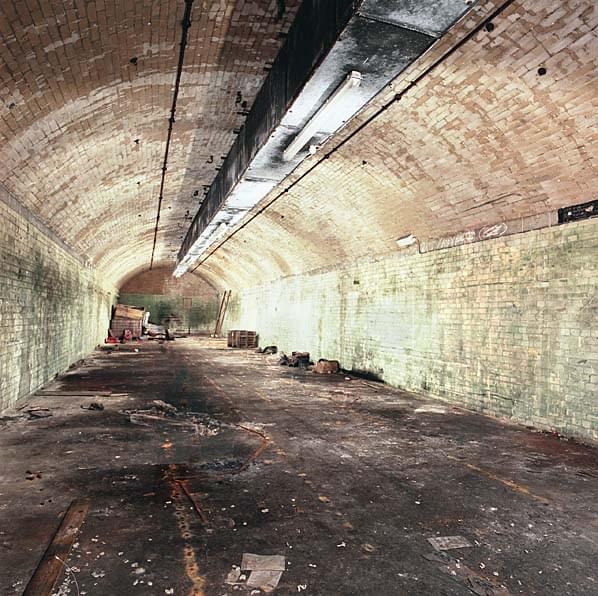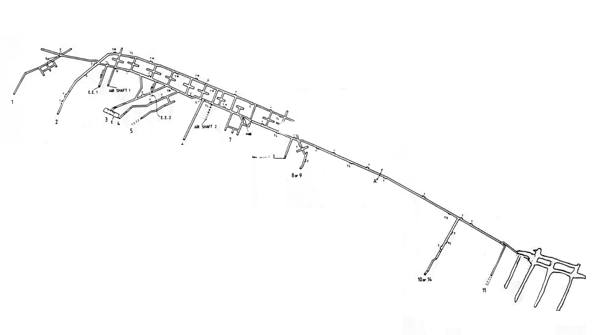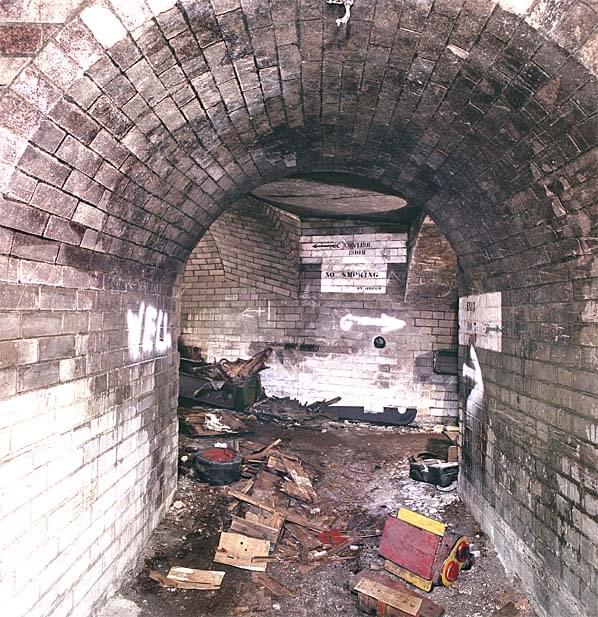Loading map...
{"minzoom":false,"maxzoom":false,"mappingservice":"leaflet","width":"auto","height":"600px","centre":{"text":"","title":"","link":"","lat":51.384405,"lon":0.4977,"icon":""},"title":"","label":"","icon":"","lines":[],"polygons":[],"circles":[],"rectangles":[],"copycoords":false,"static":false,"zoom":false,"defzoom":14,"layers":["OpenStreetMap","Esri.WorldImagery"],"image layers":[],"overlays":[],"resizable":false,"fullscreen":true,"scrollwheelzoom":true,"cluster":false,"clustermaxzoom":20,"clusterzoomonclick":true,"clustermaxradius":1,"clusterspiderfy":true,"geojson":"","clicktarget":"","imageLayers":[],"locations":[{"text":"\u003Cb\u003E\u003Cdiv class=\"mw-parser-output\"\u003E\u003Cp\u003E\u003Ca href=\"/northfleet-kilns\" title=\"northfleet-kilns\"\u003ENorthfleet Kilns\u003C/a\u003E\u003C/b\u003E\u003Cdiv class=\"mw-parser-output\"\u003E\u003Cp\u003E\u003Ca href=\"/Category:factories-and-storage\" title=\"Category:factories-and-storage\"\u003EFactories and Storage\u003C/a\u003E, \u003Ca href=\"/Category:civil-defence\" title=\"Category:civil-defence\"\u003ECivil Defence\u003C/a\u003E, \u003Ca href=\"/Category:transport\" title=\"Category:transport\"\u003ETransport\u003C/a\u003E\n\u003C/p\u003E\u003C/div\u003E","title":"Northfleet Kilns@Factories and Storage, Civil Defence, Transport\n","link":"","lat":51.448,"lon":0.329,"icon":"/images/4/40/m_factories-and-storage.png"},{"text":"\u003Cb\u003E\u003Cdiv class=\"mw-parser-output\"\u003E\u003Cp\u003E\u003Ca href=\"/hollingbourne-zero-station-auxiliary-units\" title=\"hollingbourne-zero-station-auxiliary-units\"\u003EHollingbourne Zero Station (Auxiliary Units)\u003C/a\u003E\u003C/b\u003E\u003Cdiv class=\"mw-parser-output\"\u003E\u003Cp\u003E\u003Ca href=\"/Category:military-land\" title=\"Category:military-land\"\u003EMilitary - Land\u003C/a\u003E\n\u003C/p\u003E\u003C/div\u003E","title":"Hollingbourne Zero Station (Auxiliary Units)@Military - Land\n","link":"","lat":51.269,"lon":0.671,"icon":"/images/2/2c/m_military-land.png"},{"text":"\u003Cb\u003E\u003Cdiv class=\"mw-parser-output\"\u003E\u003Cp\u003E\u003Ca href=\"/sheppey-harty-ferry-air-raid-shelter\" title=\"sheppey-harty-ferry-air-raid-shelter\"\u003ESheppey Harty Ferry Air Raid Shelter\u003C/a\u003E\u003C/b\u003E\u003Cdiv class=\"mw-parser-output\"\u003E\u003Cp\u003E\u003Ca href=\"/Category:civil-defence\" title=\"Category:civil-defence\"\u003ECivil Defence\u003C/a\u003E\n\u003C/p\u003E\u003C/div\u003E","title":"Sheppey Harty Ferry Air Raid Shelter@Civil Defence\n","link":"","lat":51.356,"lon":0.892,"icon":"/images/c/c5/m_civil-defence.png"},{"text":"\u003Cb\u003E\u003Cdiv class=\"mw-parser-output\"\u003E\u003Cp\u003E\u003Ca href=\"/grain-fort\" title=\"grain-fort\"\u003EGrain Fort\u003C/a\u003E\u003C/b\u003E\u003Cdiv class=\"mw-parser-output\"\u003E\u003Cp\u003E\u003Ca href=\"/Category:military-land\" title=\"Category:military-land\"\u003EMilitary - Land\u003C/a\u003E\n\u003C/p\u003E\u003C/div\u003E","title":"Grain Fort@Military - Land\n","link":"","lat":51.458,"lon":0.721,"icon":"/images/2/2c/m_military-land.png"},{"text":"\u003Cb\u003E\u003Cdiv class=\"mw-parser-output\"\u003E\u003Cp\u003E\u003Ca href=\"/coldblow-ace-high-relay-station\" title=\"coldblow-ace-high-relay-station\"\u003EColdblow Ace High Relay Station\u003C/a\u003E\u003C/b\u003E\u003Cdiv class=\"mw-parser-output\"\u003E\u003Cp\u003E\u003Ca href=\"/Category:radar\" title=\"Category:radar\"\u003ERadar\u003C/a\u003E\n\u003C/p\u003E\u003C/div\u003E","title":"Coldblow Ace High Relay Station@Radar\n","link":"","lat":51.296,"lon":0.615,"icon":"/images/e/ef/m_radar.png"},{"text":"\u003Cb\u003E\u003Cdiv class=\"mw-parser-output\"\u003E\u003Cp\u003E\u003Ca href=\"/chatham-southern-water-emergency-control-centre\" title=\"chatham-southern-water-emergency-control-centre\"\u003EChatham Southern Water Emergency Control Centre\u003C/a\u003E\u003C/b\u003E\u003Cdiv class=\"mw-parser-output\"\u003E\u003Cp\u003E\u003Ca href=\"/Category:nuclear-bunkers\" title=\"Category:nuclear-bunkers\"\u003ENuclear Bunkers\u003C/a\u003E, \u003Ca href=\"/Category:sewers-sanitation-and-water\" title=\"Category:sewers-sanitation-and-water\"\u003ESewers, Sanitation and Water\u003C/a\u003E\n\u003C/p\u003E\u003C/div\u003E","title":"Chatham Southern Water Emergency Control Centre@Nuclear Bunkers, Sewers, Sanitation and Water\n","link":"","lat":51.337,"lon":0.613,"icon":"/images/d/d0/m_nuclear-bunkers.png"},{"text":"\u003Cb\u003E\u003Cdiv class=\"mw-parser-output\"\u003E\u003Cp\u003E\u003Ca href=\"/hoo-fort\" title=\"hoo-fort\"\u003EHoo Fort\u003C/a\u003E\u003C/b\u003E\u003Cdiv class=\"mw-parser-output\"\u003E\u003Cp\u003E\u003Ca href=\"/Category:military-land\" title=\"Category:military-land\"\u003EMilitary - Land\u003C/a\u003E\n\u003C/p\u003E\u003C/div\u003E","title":"Hoo Fort@Military - Land\n","link":"","lat":51.403,"lon":0.582,"icon":"/images/2/2c/m_military-land.png"},{"text":"\u003Cb\u003E\u003Cdiv class=\"mw-parser-output\"\u003E\u003Cp\u003E\u003Ca href=\"/darnley-mausoleum\" title=\"darnley-mausoleum\"\u003EDarnley Mausoleum\u003C/a\u003E\u003C/b\u003E\u003Cdiv class=\"mw-parser-output\"\u003E\u003Cp\u003E\u003Ca href=\"/Category:places-to-visit\" title=\"Category:places-to-visit\"\u003EPlaces To Visit\u003C/a\u003E, \u003Ca href=\"/Category:religious-and-burial\" title=\"Category:religious-and-burial\"\u003EReligious and Burial\u003C/a\u003E\n\u003C/p\u003E\u003C/div\u003E","title":"Darnley Mausoleum@Places To Visit, Religious and Burial\n","link":"","lat":51.389,"lon":0.434,"icon":"v_places-to-visit.png"},{"text":"\u003Cb\u003E\u003Cdiv class=\"mw-parser-output\"\u003E\u003Cp\u003E\u003Ca href=\"/tenterden-roc-post\" title=\"tenterden-roc-post\"\u003ETenterden ROC Post\u003C/a\u003E\u003C/b\u003E\u003Cdiv class=\"mw-parser-output\"\u003E\u003Cp\u003E\u003Ca href=\"/Category:nuclear-monitoring-posts\" title=\"Category:nuclear-monitoring-posts\"\u003ENuclear Monitoring Posts\u003C/a\u003E\n\u003C/p\u003E\u003C/div\u003E","title":"Tenterden ROC Post@Nuclear Monitoring Posts\n","link":"","lat":51.082,"lon":0.673,"icon":"/images/4/4c/m_nuclear-monitoring-posts.png"},{"text":"\u003Cb\u003E\u003Cdiv class=\"mw-parser-output\"\u003E\u003Cp\u003E\u003Ca href=\"/rodmersham-green-roc-post\" title=\"rodmersham-green-roc-post\"\u003ERodmersham Green ROC Post\u003C/a\u003E\u003C/b\u003E\u003Cdiv class=\"mw-parser-output\"\u003E\u003Cp\u003E\u003Ca href=\"/Category:nuclear-monitoring-posts\" title=\"Category:nuclear-monitoring-posts\"\u003ENuclear Monitoring Posts\u003C/a\u003E\n\u003C/p\u003E\u003C/div\u003E","title":"Rodmersham Green ROC Post@Nuclear Monitoring Posts\n","link":"","lat":51.319,"lon":0.724,"icon":"/images/4/4c/m_nuclear-monitoring-posts.png"},{"text":"\u003Cb\u003E\u003Cdiv class=\"mw-parser-output\"\u003E\u003Cp\u003E\u003Ca href=\"/rainham-kent-roc-post\" title=\"rainham-kent-roc-post\"\u003ERainham (Kent) ROC Post\u003C/a\u003E\u003C/b\u003E\u003Cdiv class=\"mw-parser-output\"\u003E\u003Cp\u003E\u003Ca href=\"/Category:nuclear-monitoring-posts\" title=\"Category:nuclear-monitoring-posts\"\u003ENuclear Monitoring Posts\u003C/a\u003E\n\u003C/p\u003E\u003C/div\u003E","title":"Rainham (Kent) ROC Post@Nuclear Monitoring Posts\n","link":"","lat":51.351,"lon":0.611,"icon":"/images/4/4c/m_nuclear-monitoring-posts.png"},{"text":"\u003Cb\u003E\u003Cdiv class=\"mw-parser-output\"\u003E\u003Cp\u003E\u003Ca href=\"/pluckley-roc-post\" title=\"pluckley-roc-post\"\u003EPluckley ROC Post\u003C/a\u003E\u003C/b\u003E\u003Cdiv class=\"mw-parser-output\"\u003E\u003Cp\u003E\u003Ca href=\"/Category:nuclear-monitoring-posts\" title=\"Category:nuclear-monitoring-posts\"\u003ENuclear Monitoring Posts\u003C/a\u003E\n\u003C/p\u003E\u003C/div\u003E","title":"Pluckley ROC Post@Nuclear Monitoring Posts\n","link":"","lat":51.18,"lon":0.748,"icon":"/images/4/4c/m_nuclear-monitoring-posts.png"},{"text":"\u003Cb\u003E\u003Cdiv class=\"mw-parser-output\"\u003E\u003Cp\u003E\u003Ca href=\"/penshurst-roc-post\" title=\"penshurst-roc-post\"\u003EPenshurst ROC Post\u003C/a\u003E\u003C/b\u003E\u003Cdiv class=\"mw-parser-output\"\u003E\u003Cp\u003E\u003Ca href=\"/Category:nuclear-monitoring-posts\" title=\"Category:nuclear-monitoring-posts\"\u003ENuclear Monitoring Posts\u003C/a\u003E\n\u003C/p\u003E\u003C/div\u003E","title":"Penshurst ROC Post@Nuclear Monitoring Posts\n","link":"","lat":51.202,"lon":0.183,"icon":"/images/4/4c/m_nuclear-monitoring-posts.png"},{"text":"\u003Cb\u003E\u003Cdiv class=\"mw-parser-output\"\u003E\u003Cp\u003E\u003Ca href=\"/linton-roc-post\" title=\"linton-roc-post\"\u003ELinton ROC Post\u003C/a\u003E\u003C/b\u003E\u003Cdiv class=\"mw-parser-output\"\u003E\u003Cp\u003E\u003Ca href=\"/Category:nuclear-monitoring-posts\" title=\"Category:nuclear-monitoring-posts\"\u003ENuclear Monitoring Posts\u003C/a\u003E\n\u003C/p\u003E\u003C/div\u003E","title":"Linton ROC Post@Nuclear Monitoring Posts\n","link":"","lat":51.231,"lon":0.525,"icon":"/images/4/4c/m_nuclear-monitoring-posts.png"},{"text":"\u003Cb\u003E\u003Cdiv class=\"mw-parser-output\"\u003E\u003Cp\u003E\u003Ca href=\"/farningham-roc-post\" title=\"farningham-roc-post\"\u003EFarningham ROC Post\u003C/a\u003E\u003C/b\u003E\u003Cdiv class=\"mw-parser-output\"\u003E\u003Cp\u003E\u003Ca href=\"/Category:nuclear-monitoring-posts\" title=\"Category:nuclear-monitoring-posts\"\u003ENuclear Monitoring Posts\u003C/a\u003E\n\u003C/p\u003E\u003C/div\u003E","title":"Farningham ROC Post@Nuclear Monitoring Posts\n","link":"","lat":51.381,"lon":0.202,"icon":"/images/4/4c/m_nuclear-monitoring-posts.png"},{"text":"\u003Cb\u003E\u003Cdiv class=\"mw-parser-output\"\u003E\u003Cp\u003E\u003Ca href=\"/eastchurch-roc-post\" title=\"eastchurch-roc-post\"\u003EEastchurch ROC Post\u003C/a\u003E\u003C/b\u003E\u003Cdiv class=\"mw-parser-output\"\u003E\u003Cp\u003E\u003Ca href=\"/Category:nuclear-monitoring-posts\" title=\"Category:nuclear-monitoring-posts\"\u003ENuclear Monitoring Posts\u003C/a\u003E\n\u003C/p\u003E\u003C/div\u003E","title":"Eastchurch ROC Post@Nuclear Monitoring Posts\n","link":"","lat":51.402,"lon":0.864,"icon":"/images/4/4c/m_nuclear-monitoring-posts.png"},{"text":"\u003Cb\u003E\u003Cdiv class=\"mw-parser-output\"\u003E\u003Cp\u003E\u003Ca href=\"/cranbrook-roc-post\" title=\"cranbrook-roc-post\"\u003ECranbrook ROC Post\u003C/a\u003E\u003C/b\u003E\u003Cdiv class=\"mw-parser-output\"\u003E\u003Cp\u003E\u003Ca href=\"/Category:nuclear-monitoring-posts\" title=\"Category:nuclear-monitoring-posts\"\u003ENuclear Monitoring Posts\u003C/a\u003E\n\u003C/p\u003E\u003C/div\u003E","title":"Cranbrook ROC Post@Nuclear Monitoring Posts\n","link":"","lat":51.091,"lon":0.516,"icon":"/images/4/4c/m_nuclear-monitoring-posts.png"},{"text":"\u003Cb\u003E\u003Cdiv class=\"mw-parser-output\"\u003E\u003Cp\u003E\u003Ca href=\"/cliffe-roc-post\" title=\"cliffe-roc-post\"\u003ECliffe ROC Post\u003C/a\u003E\u003C/b\u003E\u003Cdiv class=\"mw-parser-output\"\u003E\u003Cp\u003E\u003Ca href=\"/Category:nuclear-monitoring-posts\" title=\"Category:nuclear-monitoring-posts\"\u003ENuclear Monitoring Posts\u003C/a\u003E\n\u003C/p\u003E\u003C/div\u003E","title":"Cliffe ROC Post@Nuclear Monitoring Posts\n","link":"","lat":51.461,"lon":0.492,"icon":"/images/4/4c/m_nuclear-monitoring-posts.png"},{"text":"\u003Cb\u003E\u003Cdiv class=\"mw-parser-output\"\u003E\u003Cp\u003E\u003Ca href=\"/borough-green-roc-post\" title=\"borough-green-roc-post\"\u003EBorough Green ROC Post\u003C/a\u003E\u003C/b\u003E\u003Cdiv class=\"mw-parser-output\"\u003E\u003Cp\u003E\u003Ca href=\"/Category:nuclear-monitoring-posts\" title=\"Category:nuclear-monitoring-posts\"\u003ENuclear Monitoring Posts\u003C/a\u003E\n\u003C/p\u003E\u003C/div\u003E","title":"Borough Green ROC Post@Nuclear Monitoring Posts\n","link":"","lat":51.292,"lon":0.312,"icon":"/images/4/4c/m_nuclear-monitoring-posts.png"},{"text":"\u003Cb\u003E\u003Cdiv class=\"mw-parser-output\"\u003E\u003Cp\u003E\u003Ca href=\"/bethersden-roc-post\" title=\"bethersden-roc-post\"\u003EBethersden ROC Post\u003C/a\u003E\u003C/b\u003E\u003Cdiv class=\"mw-parser-output\"\u003E\u003Cp\u003E\u003Ca href=\"/Category:nuclear-monitoring-posts\" title=\"Category:nuclear-monitoring-posts\"\u003ENuclear Monitoring Posts\u003C/a\u003E\n\u003C/p\u003E\u003C/div\u003E","title":"Bethersden ROC Post@Nuclear Monitoring Posts\n","link":"","lat":51.132,"lon":0.756,"icon":"/images/4/4c/m_nuclear-monitoring-posts.png"},{"text":"\u003Cb\u003E\u003Cdiv class=\"mw-parser-output\"\u003E\u003Cp\u003E\u003Ca href=\"/allhallows-roc-post\" title=\"allhallows-roc-post\"\u003EAllhallows ROC Post\u003C/a\u003E\u003C/b\u003E\u003Cdiv class=\"mw-parser-output\"\u003E\u003Cp\u003E\u003Ca href=\"/Category:nuclear-monitoring-posts\" title=\"Category:nuclear-monitoring-posts\"\u003ENuclear Monitoring Posts\u003C/a\u003E\n\u003C/p\u003E\u003C/div\u003E","title":"Allhallows ROC Post@Nuclear Monitoring Posts\n","link":"","lat":51.469,"lon":0.637,"icon":"/images/4/4c/m_nuclear-monitoring-posts.png"},{"text":"\u003Cb\u003E\u003Cdiv class=\"mw-parser-output\"\u003E\u003Cp\u003E\u003Ca href=\"/fort-pitt\" title=\"fort-pitt\"\u003EFort Pitt\u003C/a\u003E\u003C/b\u003E\u003Cdiv class=\"mw-parser-output\"\u003E\u003Cp\u003E\u003Ca href=\"/Category:civil-defence\" title=\"Category:civil-defence\"\u003ECivil Defence\u003C/a\u003E, \u003Ca href=\"/Category:military-land\" title=\"Category:military-land\"\u003EMilitary - Land\u003C/a\u003E\n\u003C/p\u003E\u003C/div\u003E","title":"Fort Pitt@Civil Defence, Military - Land\n","link":"","lat":51.382,"lon":0.514,"icon":"/images/c/c5/m_civil-defence.png"},{"text":"\u003Cb\u003E\u003Cdiv class=\"mw-parser-output\"\u003E\u003Cp\u003E\u003Ca href=\"/st-matthews-school-air-raid-shelter\" title=\"st-matthews-school-air-raid-shelter\"\u003ESt Matthews School Air Raid Shelter\u003C/a\u003E\u003C/b\u003E\u003Cdiv class=\"mw-parser-output\"\u003E\u003Cp\u003E\u003Ca href=\"/Category:civil-defence\" title=\"Category:civil-defence\"\u003ECivil Defence\u003C/a\u003E, \u003Ca href=\"/Category:places-to-visit\" title=\"Category:places-to-visit\"\u003EPlaces To Visit\u003C/a\u003E\n\u003C/p\u003E\u003C/div\u003E","title":"St Matthews School Air Raid Shelter@Civil Defence, Places To Visit\n","link":"","lat":51.153,"lon":0.271,"icon":"/images/3/3e/v_civil-defence.png"},{"text":"\u003Cb\u003E\u003Cdiv class=\"mw-parser-output\"\u003E\u003Cp\u003E\u003Ca href=\"/civil-defence-control-centre-gravesend\" title=\"civil-defence-control-centre-gravesend\"\u003ECivil Defence Control Centre Gravesend\u003C/a\u003E\u003C/b\u003E\u003Cdiv class=\"mw-parser-output\"\u003E\u003Cp\u003E\u003Ca href=\"/Category:military-intelligence-and-communication\" title=\"Category:military-intelligence-and-communication\"\u003EMilitary - Intelligence and Communication\u003C/a\u003E, \u003Ca href=\"/Category:places-to-visit\" title=\"Category:places-to-visit\"\u003EPlaces To Visit\u003C/a\u003E\n\u003C/p\u003E\u003C/div\u003E","title":"Civil Defence Control Centre Gravesend@Military - Intelligence and Communication, Places To Visit\n","link":"","lat":51.431,"lon":0.364,"icon":"/images/6/63/v_military-intelligence-and-communication.png"},{"text":"\u003Cb\u003E\u003Cdiv class=\"mw-parser-output\"\u003E\u003Cp\u003E\u003Ca href=\"/stoke-school-wartime-shelter\" title=\"stoke-school-wartime-shelter\"\u003EStoke School Wartime Shelter\u003C/a\u003E\u003C/b\u003E\u003Cdiv class=\"mw-parser-output\"\u003E\u003Cp\u003E\u003Ca href=\"/Category:civil-defence\" title=\"Category:civil-defence\"\u003ECivil Defence\u003C/a\u003E\n\u003C/p\u003E\u003C/div\u003E","title":"Stoke School Wartime Shelter@Civil Defence\n","link":"","lat":51.456,"lon":0.635,"icon":"/images/c/c5/m_civil-defence.png"},{"text":"\u003Cb\u003E\u003Cdiv class=\"mw-parser-output\"\u003E\u003Cp\u003E\u003Ca href=\"/eastchurch-airfield-battle-hq\" title=\"eastchurch-airfield-battle-hq\"\u003EEastchurch Airfield Battle HQ\u003C/a\u003E\u003C/b\u003E\u003Cdiv class=\"mw-parser-output\"\u003E\u003Cp\u003E\u003Ca href=\"/Category:military-air\" title=\"Category:military-air\"\u003EMilitary - Air\u003C/a\u003E\n\u003C/p\u003E\u003C/div\u003E","title":"Eastchurch Airfield Battle HQ@Military - Air\n","link":"","lat":51.396,"lon":0.846,"icon":"/images/4/4e/m_military-air.png"},{"text":"\u003Cb\u003E\u003Cdiv class=\"mw-parser-output\"\u003E\u003Cp\u003E\u003Ca href=\"/hosey-common-stone-quarry\" title=\"hosey-common-stone-quarry\"\u003EHosey Common Stone Quarry\u003C/a\u003E\u003C/b\u003E\u003Cdiv class=\"mw-parser-output\"\u003E\u003Cp\u003E\u003Ca href=\"/Category:mines\" title=\"Category:mines\"\u003EMines\u003C/a\u003E\n\u003C/p\u003E\u003C/div\u003E","title":"Hosey Common Stone Quarry@Mines\n","link":"","lat":51.256,"lon":0.084,"icon":"/images/a/ae/m_mines.png"},{"text":"\u003Cb\u003E\u003Cdiv class=\"mw-parser-output\"\u003E\u003Cp\u003E\u003Ca href=\"/west-malling-airfield-battle-hq\" title=\"west-malling-airfield-battle-hq\"\u003EWest Malling Airfield Battle HQ\u003C/a\u003E\u003C/b\u003E\u003Cdiv class=\"mw-parser-output\"\u003E\u003Cp\u003E\u003Ca href=\"/Category:military-air\" title=\"Category:military-air\"\u003EMilitary - Air\u003C/a\u003E\n\u003C/p\u003E\u003C/div\u003E","title":"West Malling Airfield Battle HQ@Military - Air\n","link":"","lat":51.265,"lon":0.402,"icon":"/images/4/4e/m_military-air.png"},{"text":"\u003Cb\u003E\u003Cdiv class=\"mw-parser-output\"\u003E\u003Cp\u003E\u003Ca href=\"/detling-airfield-battle-hq\" title=\"detling-airfield-battle-hq\"\u003EDetling Airfield Battle HQ\u003C/a\u003E\u003C/b\u003E\u003Cdiv class=\"mw-parser-output\"\u003E\u003Cp\u003E\u003Ca href=\"/Category:military-air\" title=\"Category:military-air\"\u003EMilitary - Air\u003C/a\u003E\n\u003C/p\u003E\u003C/div\u003E","title":"Detling Airfield Battle HQ@Military - Air\n","link":"","lat":51.311,"lon":0.608,"icon":"/images/4/4e/m_military-air.png"},{"text":"\u003Cb\u003E\u003Cdiv class=\"mw-parser-output\"\u003E\u003Cp\u003E\u003Ca href=\"/grove-tunnel\" title=\"grove-tunnel\"\u003EGrove Tunnel\u003C/a\u003E\u003C/b\u003E\u003Cdiv class=\"mw-parser-output\"\u003E\u003Cp\u003E\u003Ca href=\"/Category:transport\" title=\"Category:transport\"\u003ETransport\u003C/a\u003E\n\u003C/p\u003E\u003C/div\u003E","title":"Grove Tunnel@Transport\n","link":"","lat":51.123,"lon":0.258,"icon":"/images/5/57/m_transport.png"},{"text":"\u003Cb\u003E\u003Cdiv class=\"mw-parser-output\"\u003E\u003Cp\u003E\u003Ca href=\"/sheerness-rnxs-emergency-port-control\" title=\"sheerness-rnxs-emergency-port-control\"\u003ESheerness RNXS Emergency Port Control\u003C/a\u003E\u003C/b\u003E\u003Cdiv class=\"mw-parser-output\"\u003E\u003Cp\u003E\u003Ca href=\"/Category:military-sea\" title=\"Category:military-sea\"\u003EMilitary - Sea\u003C/a\u003E, \u003Ca href=\"/Category:nuclear-bunkers\" title=\"Category:nuclear-bunkers\"\u003ENuclear Bunkers\u003C/a\u003E\n\u003C/p\u003E\u003C/div\u003E","title":"Sheerness RNXS Emergency Port Control@Military - Sea, Nuclear Bunkers\n","link":"","lat":51.447,"lon":0.745,"icon":"/images/6/6b/m_military-sea.png"},{"text":"\u003Cb\u003E\u003Cdiv class=\"mw-parser-output\"\u003E\u003Cp\u003E\u003Ca href=\"/queenborough-sub-control\" title=\"queenborough-sub-control\"\u003EQueenborough Sub Control\u003C/a\u003E\u003C/b\u003E\u003Cdiv class=\"mw-parser-output\"\u003E\u003Cp\u003E\u003Ca href=\"/Category:government-local\" title=\"Category:government-local\"\u003EGovernment - Local\u003C/a\u003E, \u003Ca href=\"/Category:nuclear-bunkers\" title=\"Category:nuclear-bunkers\"\u003ENuclear Bunkers\u003C/a\u003E\n\u003C/p\u003E\u003C/div\u003E","title":"Queenborough Sub Control@Government - Local, Nuclear Bunkers\n","link":"","lat":51.418,"lon":0.741,"icon":"/images/3/32/m_government-local.png"},{"text":"\u003Cb\u003E\u003Cdiv class=\"mw-parser-output\"\u003E\u003Cp\u003E\u003Ca href=\"/tunbridge-wells-regional-war-room\" title=\"tunbridge-wells-regional-war-room\"\u003ETunbridge Wells Regional War Room\u003C/a\u003E\u003C/b\u003E\u003Cdiv class=\"mw-parser-output\"\u003E\u003Cp\u003E\u003Ca href=\"/Category:government-national-and-regional\" title=\"Category:government-national-and-regional\"\u003EGovernment - National and Regional\u003C/a\u003E, \u003Ca href=\"/Category:nuclear-bunkers\" title=\"Category:nuclear-bunkers\"\u003ENuclear Bunkers\u003C/a\u003E\n\u003C/p\u003E\u003C/div\u003E","title":"Tunbridge Wells Regional War Room@Government - National and Regional, Nuclear Bunkers\n","link":"","lat":51.126,"lon":0.279,"icon":"/images/d/d7/m_government-national-and-regional.png"},{"text":"\u003Cb\u003E\u003Cdiv class=\"mw-parser-output\"\u003E\u003Cp\u003E\u003Ca href=\"/maidstone-springfields-kent-county-emergency-centre\" title=\"maidstone-springfields-kent-county-emergency-centre\"\u003EMaidstone Springfields Kent County Emergency Centre\u003C/a\u003E\u003C/b\u003E\u003Cdiv class=\"mw-parser-output\"\u003E\u003Cp\u003E\u003Ca href=\"/Category:government-local\" title=\"Category:government-local\"\u003EGovernment - Local\u003C/a\u003E, \u003Ca href=\"/Category:nuclear-bunkers\" title=\"Category:nuclear-bunkers\"\u003ENuclear Bunkers\u003C/a\u003E\n\u003C/p\u003E\u003C/div\u003E","title":"Maidstone Springfields Kent County Emergency Centre@Government - Local, Nuclear Bunkers\n","link":"","lat":51.285,"lon":0.516,"icon":"/images/3/32/m_government-local.png"},{"text":"\u003Cb\u003E\u003Cdiv class=\"mw-parser-output\"\u003E\u003Cp\u003E\u003Ca href=\"/gillingham-borough-control\" title=\"gillingham-borough-control\"\u003EGillingham Borough Control\u003C/a\u003E\u003C/b\u003E\u003Cdiv class=\"mw-parser-output\"\u003E\u003Cp\u003E\u003Ca href=\"/Category:government-local\" title=\"Category:government-local\"\u003EGovernment - Local\u003C/a\u003E, \u003Ca href=\"/Category:nuclear-bunkers\" title=\"Category:nuclear-bunkers\"\u003ENuclear Bunkers\u003C/a\u003E\n\u003C/p\u003E\u003C/div\u003E","title":"Gillingham Borough Control@Government - Local, Nuclear Bunkers\n","link":"","lat":51.376,"lon":0.553,"icon":"/images/3/32/m_government-local.png"},{"text":"\u003Cb\u003E\u003Cdiv class=\"mw-parser-output\"\u003E\u003Cp\u003E\u003Ca href=\"/dartford-emergency-centre\" title=\"dartford-emergency-centre\"\u003EDartford Emergency Centre\u003C/a\u003E\u003C/b\u003E\u003Cdiv class=\"mw-parser-output\"\u003E\u003Cp\u003E\u003Ca href=\"/Category:government-local\" title=\"Category:government-local\"\u003EGovernment - Local\u003C/a\u003E, \u003Ca href=\"/Category:nuclear-bunkers\" title=\"Category:nuclear-bunkers\"\u003ENuclear Bunkers\u003C/a\u003E\n\u003C/p\u003E\u003C/div\u003E","title":"Dartford Emergency Centre@Government - Local, Nuclear Bunkers\n","link":"","lat":51.447,"lon":0.219,"icon":"/images/3/32/m_government-local.png"},{"text":"\u003Cb\u003E\u003Cdiv class=\"mw-parser-output\"\u003E\u003Cp\u003E\u003Ca href=\"/grain-tower\" title=\"grain-tower\"\u003EGrain Tower\u003C/a\u003E\u003C/b\u003E\u003Cdiv class=\"mw-parser-output\"\u003E\u003Cp\u003E\u003Ca href=\"/Category:military-land\" title=\"Category:military-land\"\u003EMilitary - Land\u003C/a\u003E\n\u003C/p\u003E\u003C/div\u003E","title":"Grain Tower@Military - Land\n","link":"","lat":51.451,"lon":0.73,"icon":"/images/2/2c/m_military-land.png"},{"text":"\u003Cb\u003E\u003Cdiv class=\"mw-parser-output\"\u003E\u003Cp\u003E\u003Ca href=\"/darenth-wood-dene-hole\" title=\"darenth-wood-dene-hole\"\u003EDarenth Wood Dene Hole\u003C/a\u003E\u003C/b\u003E\u003Cdiv class=\"mw-parser-output\"\u003E\u003Cp\u003E\u003Ca href=\"/Category:mines\" title=\"Category:mines\"\u003EMines\u003C/a\u003E\n\u003C/p\u003E\u003C/div\u003E","title":"Darenth Wood Dene Hole@Mines\n","link":"","lat":51.43,"lon":0.267,"icon":"/images/a/ae/m_mines.png"},{"text":"\u003Cb\u003E\u003Cdiv class=\"mw-parser-output\"\u003E\u003Cp\u003E\u003Ca href=\"/wateringbury-roc-post\" title=\"wateringbury-roc-post\"\u003EWateringbury ROC Post\u003C/a\u003E\u003C/b\u003E\u003Cdiv class=\"mw-parser-output\"\u003E\u003Cp\u003E\u003Ca href=\"/Category:nuclear-monitoring-posts\" title=\"Category:nuclear-monitoring-posts\"\u003ENuclear Monitoring Posts\u003C/a\u003E\n\u003C/p\u003E\u003C/div\u003E","title":"Wateringbury ROC Post@Nuclear Monitoring Posts\n","link":"","lat":51.246,"lon":0.4,"icon":"/images/4/4c/m_nuclear-monitoring-posts.png"},{"text":"\u003Cb\u003E\u003Cdiv class=\"mw-parser-output\"\u003E\u003Cp\u003E\u003Ca href=\"/snodland-roc-post\" title=\"snodland-roc-post\"\u003ESnodland ROC Post\u003C/a\u003E\u003C/b\u003E\u003Cdiv class=\"mw-parser-output\"\u003E\u003Cp\u003E\u003Ca href=\"/Category:nuclear-monitoring-posts\" title=\"Category:nuclear-monitoring-posts\"\u003ENuclear Monitoring Posts\u003C/a\u003E\n\u003C/p\u003E\u003C/div\u003E","title":"Snodland ROC Post@Nuclear Monitoring Posts\n","link":"","lat":51.323,"lon":0.432,"icon":"/images/4/4c/m_nuclear-monitoring-posts.png"},{"text":"\u003Cb\u003E\u003Cdiv class=\"mw-parser-output\"\u003E\u003Cp\u003E\u003Ca href=\"/sheldwich-lees-roc-post\" title=\"sheldwich-lees-roc-post\"\u003ESheldwich Lees ROC Post\u003C/a\u003E\u003C/b\u003E\u003Cdiv class=\"mw-parser-output\"\u003E\u003Cp\u003E\u003Ca href=\"/Category:nuclear-monitoring-posts\" title=\"Category:nuclear-monitoring-posts\"\u003ENuclear Monitoring Posts\u003C/a\u003E\n\u003C/p\u003E\u003C/div\u003E","title":"Sheldwich Lees ROC Post@Nuclear Monitoring Posts\n","link":"","lat":51.282,"lon":0.889,"icon":"/images/4/4c/m_nuclear-monitoring-posts.png"},{"text":"\u003Cb\u003E\u003Cdiv class=\"mw-parser-output\"\u003E\u003Cp\u003E\u003Ca href=\"/sheerness-roc-post\" title=\"sheerness-roc-post\"\u003ESheerness ROC Post\u003C/a\u003E\u003C/b\u003E\u003Cdiv class=\"mw-parser-output\"\u003E\u003Cp\u003E\u003Ca href=\"/Category:nuclear-monitoring-posts\" title=\"Category:nuclear-monitoring-posts\"\u003ENuclear Monitoring Posts\u003C/a\u003E\n\u003C/p\u003E\u003C/div\u003E","title":"Sheerness ROC Post@Nuclear Monitoring Posts\n","link":"","lat":51.413,"lon":0.769,"icon":"/images/4/4c/m_nuclear-monitoring-posts.png"},{"text":"\u003Cb\u003E\u003Cdiv class=\"mw-parser-output\"\u003E\u003Cp\u003E\u003Ca href=\"/oare-roc-post\" title=\"oare-roc-post\"\u003EOare ROC Post\u003C/a\u003E\u003C/b\u003E\u003Cdiv class=\"mw-parser-output\"\u003E\u003Cp\u003E\u003Ca href=\"/Category:nuclear-monitoring-posts\" title=\"Category:nuclear-monitoring-posts\"\u003ENuclear Monitoring Posts\u003C/a\u003E\n\u003C/p\u003E\u003C/div\u003E","title":"Oare ROC Post@Nuclear Monitoring Posts\n","link":"","lat":51.329,"lon":0.872,"icon":"/images/4/4c/m_nuclear-monitoring-posts.png"},{"text":"\u003Cb\u003E\u003Cdiv class=\"mw-parser-output\"\u003E\u003Cp\u003E\u003Ca href=\"/lenham-roc-post\" title=\"lenham-roc-post\"\u003ELenham ROC Post\u003C/a\u003E\u003C/b\u003E\u003Cdiv class=\"mw-parser-output\"\u003E\u003Cp\u003E\u003Ca href=\"/Category:nuclear-monitoring-posts\" title=\"Category:nuclear-monitoring-posts\"\u003ENuclear Monitoring Posts\u003C/a\u003E\n\u003C/p\u003E\u003C/div\u003E","title":"Lenham ROC Post@Nuclear Monitoring Posts\n","link":"","lat":51.251,"lon":0.724,"icon":"/images/4/4c/m_nuclear-monitoring-posts.png"},{"text":"\u003Cb\u003E\u003Cdiv class=\"mw-parser-output\"\u003E\u003Cp\u003E\u003Ca href=\"/horsmonden-roc-post\" title=\"horsmonden-roc-post\"\u003EHorsmonden ROC Post\u003C/a\u003E\u003C/b\u003E\u003Cdiv class=\"mw-parser-output\"\u003E\u003Cp\u003E\u003Ca href=\"/Category:nuclear-monitoring-posts\" title=\"Category:nuclear-monitoring-posts\"\u003ENuclear Monitoring Posts\u003C/a\u003E\n\u003C/p\u003E\u003C/div\u003E","title":"Horsmonden ROC Post@Nuclear Monitoring Posts\n","link":"","lat":51.121,"lon":0.425,"icon":"/images/4/4c/m_nuclear-monitoring-posts.png"},{"text":"\u003Cb\u003E\u003Cdiv class=\"mw-parser-output\"\u003E\u003Cp\u003E\u003Ca href=\"/headcorn-roc-post\" title=\"headcorn-roc-post\"\u003EHeadcorn ROC Post\u003C/a\u003E\u003C/b\u003E\u003Cdiv class=\"mw-parser-output\"\u003E\u003Cp\u003E\u003Ca href=\"/Category:nuclear-monitoring-posts\" title=\"Category:nuclear-monitoring-posts\"\u003ENuclear Monitoring Posts\u003C/a\u003E\n\u003C/p\u003E\u003C/div\u003E","title":"Headcorn ROC Post@Nuclear Monitoring Posts\n","link":"","lat":51.171,"lon":0.616,"icon":"/images/4/4c/m_nuclear-monitoring-posts.png"},{"text":"\u003Cb\u003E\u003Cdiv class=\"mw-parser-output\"\u003E\u003Cp\u003E\u003Ca href=\"/greenhithe-roc-post\" title=\"greenhithe-roc-post\"\u003EGreenhithe ROC Post\u003C/a\u003E\u003C/b\u003E\u003Cdiv class=\"mw-parser-output\"\u003E\u003Cp\u003E\u003Ca href=\"/Category:nuclear-monitoring-posts\" title=\"Category:nuclear-monitoring-posts\"\u003ENuclear Monitoring Posts\u003C/a\u003E\n\u003C/p\u003E\u003C/div\u003E","title":"Greenhithe ROC Post@Nuclear Monitoring Posts\n","link":"","lat":51.437,"lon":0.312,"icon":"/images/4/4c/m_nuclear-monitoring-posts.png"},{"text":"\u003Cb\u003E\u003Cdiv class=\"mw-parser-output\"\u003E\u003Cp\u003E\u003Ca href=\"/brasted-roc-post\" title=\"brasted-roc-post\"\u003EBrasted ROC Post\u003C/a\u003E\u003C/b\u003E\u003Cdiv class=\"mw-parser-output\"\u003E\u003Cp\u003E\u003Ca href=\"/Category:nuclear-monitoring-posts\" title=\"Category:nuclear-monitoring-posts\"\u003ENuclear Monitoring Posts\u003C/a\u003E\n\u003C/p\u003E\u003C/div\u003E","title":"Brasted ROC Post@Nuclear Monitoring Posts\n","link":"","lat":51.29,"lon":0.106,"icon":"/images/4/4c/m_nuclear-monitoring-posts.png"},{"text":"\u003Cb\u003E\u003Cdiv class=\"mw-parser-output\"\u003E\u003Cp\u003E\u003Ca href=\"/bearsted-roc-post\" title=\"bearsted-roc-post\"\u003EBearsted ROC Post\u003C/a\u003E\u003C/b\u003E\u003Cdiv class=\"mw-parser-output\"\u003E\u003Cp\u003E\u003Ca href=\"/Category:nuclear-monitoring-posts\" title=\"Category:nuclear-monitoring-posts\"\u003ENuclear Monitoring Posts\u003C/a\u003E\n\u003C/p\u003E\u003C/div\u003E","title":"Bearsted ROC Post@Nuclear Monitoring Posts\n","link":"","lat":51.275,"lon":0.573,"icon":"/images/4/4c/m_nuclear-monitoring-posts.png"},{"text":"\u003Cb\u003E\u003Cdiv class=\"mw-parser-output\"\u003E\u003Cp\u003E\u003Ca href=\"/fort-bridgewoods-aaor\" title=\"fort-bridgewoods-aaor\"\u003EFort Bridgewoods AAOR\u003C/a\u003E\u003C/b\u003E\u003Cdiv class=\"mw-parser-output\"\u003E\u003Cp\u003E\u003Ca href=\"/Category:military-land\" title=\"Category:military-land\"\u003EMilitary - Land\u003C/a\u003E, \u003Ca href=\"/Category:nuclear-bunkers\" title=\"Category:nuclear-bunkers\"\u003ENuclear Bunkers\u003C/a\u003E\n\u003C/p\u003E\u003C/div\u003E","title":"Fort Bridgewoods AAOR@Military - Land, Nuclear Bunkers\n","link":"","lat":51.36,"lon":0.494,"icon":"/images/2/2c/m_military-land.png"},{"text":"\u003Cb\u003E\u003Cdiv class=\"mw-parser-output\"\u003E\u003Cp\u003E\u003Ca href=\"/lullingstone-castle-ice-house\" title=\"lullingstone-castle-ice-house\"\u003ELullingstone Castle Ice House\u003C/a\u003E\u003C/b\u003E\u003Cdiv class=\"mw-parser-output\"\u003E\u003Cp\u003E\u003Ca href=\"/Category:ice-wells\" title=\"Category:ice-wells\"\u003EIce Wells\u003C/a\u003E\n\u003C/p\u003E\u003C/div\u003E","title":"Lullingstone Castle Ice House@Ice Wells\n","link":"","lat":51.357,"lon":0.198,"icon":"/images/d/d4/m_ice-wells.png"},{"text":"\u003Cb\u003E\u003Cdiv class=\"mw-parser-output\"\u003E\u003Cp\u003E\u003Ca href=\"/chatham-dockyard-commissioners-house\" title=\"chatham-dockyard-commissioners-house\"\u003EChatham Dockyard Commissioner's House Ice House\u003C/a\u003E\u003C/b\u003E\u003Cdiv class=\"mw-parser-output\"\u003E\u003Cp\u003E\u003Ca href=\"/Category:ice-wells\" title=\"Category:ice-wells\"\u003EIce Wells\u003C/a\u003E\n\u003C/p\u003E\u003C/div\u003E","title":"Chatham Dockyard Commissioner's House Ice House@Ice Wells\n","link":"","lat":51.394,"lon":0.527,"icon":"/images/d/d4/m_ice-wells.png"},{"text":"\u003Cb\u003E\u003Cdiv class=\"mw-parser-output\"\u003E\u003Cp\u003E\u003Ca href=\"/knole-house-ice-well\" title=\"knole-house-ice-well\"\u003EKnole House Ice Well\u003C/a\u003E\u003C/b\u003E\u003Cdiv class=\"mw-parser-output\"\u003E\u003Cp\u003E\u003Ca href=\"/Category:ice-wells\" title=\"Category:ice-wells\"\u003EIce Wells\u003C/a\u003E\n\u003C/p\u003E\u003C/div\u003E","title":"Knole House Ice Well@Ice Wells\n","link":"","lat":51.266,"lon":0.206,"icon":"/images/d/d4/m_ice-wells.png"},{"text":"\u003Cb\u003E\u003Cdiv class=\"mw-parser-output\"\u003E\u003Cp\u003E\u003Ca href=\"/hms-wildfire\" title=\"hms-wildfire\"\u003EHMS Wildfire\u003C/a\u003E\u003C/b\u003E\u003Cdiv class=\"mw-parser-output\"\u003E\u003Cp\u003E\u003Ca href=\"/Category:military-sea\" title=\"Category:military-sea\"\u003EMilitary - Sea\u003C/a\u003E, \u003Ca href=\"/Category:military-air\" title=\"Category:military-air\"\u003EMilitary - Air\u003C/a\u003E\n\u003C/p\u003E\u003C/div\u003E","title":"HMS Wildfire@Military - Sea, Military - Air\n","link":"","lat":51.395,"lon":0.544,"icon":"/images/6/6b/m_military-sea.png"},{"text":"\u003Cb\u003E\u003Cdiv class=\"mw-parser-output\"\u003E\u003Cp\u003E\u003Ca href=\"/hoo-roc-post\" title=\"hoo-roc-post\"\u003EHoo ROC Post\u003C/a\u003E\u003C/b\u003E\u003Cdiv class=\"mw-parser-output\"\u003E\u003Cp\u003E\u003Ca href=\"/Category:nuclear-monitoring-posts\" title=\"Category:nuclear-monitoring-posts\"\u003ENuclear Monitoring Posts\u003C/a\u003E\n\u003C/p\u003E\u003C/div\u003E","title":"Hoo ROC Post@Nuclear Monitoring Posts\n","link":"","lat":51.432,"lon":0.557,"icon":"/images/4/4c/m_nuclear-monitoring-posts.png"},{"text":"\u003Cb\u003E\u003Cdiv class=\"mw-parser-output\"\u003E\u003Cp\u003E\u003Ca href=\"/fort-amherst\" title=\"fort-amherst\"\u003EFort Amherst\u003C/a\u003E\u003C/b\u003E\u003Cdiv class=\"mw-parser-output\"\u003E\u003Cp\u003E\u003Ca href=\"/Category:military-land\" title=\"Category:military-land\"\u003EMilitary - Land\u003C/a\u003E, \u003Ca href=\"/Category:places-to-visit\" title=\"Category:places-to-visit\"\u003EPlaces To Visit\u003C/a\u003E\n\u003C/p\u003E\u003C/div\u003E","title":"Fort Amherst@Military - Land, Places To Visit\n","link":"","lat":51.387,"lon":0.525,"icon":"/images/5/5a/v_military-land.png"},{"text":"\u003Cb\u003E\u003Cdiv class=\"mw-parser-output\"\u003E\u003Cp\u003E\u003Ca href=\"/maidstone-roc-group-hq\" title=\"maidstone-roc-group-hq\"\u003EMaidstone ROC Group HQ\u003C/a\u003E\u003C/b\u003E\u003Cdiv class=\"mw-parser-output\"\u003E\u003Cp\u003E\u003Ca href=\"/Category:military-air\" title=\"Category:military-air\"\u003EMilitary - Air\u003C/a\u003E, \u003Ca href=\"/Category:nuclear-bunkers\" title=\"Category:nuclear-bunkers\"\u003ENuclear Bunkers\u003C/a\u003E\n\u003C/p\u003E\u003C/div\u003E","title":"Maidstone ROC Group HQ@Military - Air, Nuclear Bunkers\n","link":"","lat":51.277,"lon":0.508,"icon":"/images/4/4e/m_military-air.png"},{"text":"\u003Cb\u003E\u003Cdiv class=\"mw-parser-output\"\u003E\u003Cp\u003E\u003Ca href=\"/george-vaults-rochester\" title=\"george-vaults-rochester\"\u003EGeorge Vaults Rochester\u003C/a\u003E\u003C/b\u003E\u003Cdiv class=\"mw-parser-output\"\u003E\u003Cp\u003E\u003Ca href=\"/Category:factories-and-storage\" title=\"Category:factories-and-storage\"\u003EFactories and Storage\u003C/a\u003E, \u003Ca href=\"/Category:places-to-visit\" title=\"Category:places-to-visit\"\u003EPlaces To Visit\u003C/a\u003E\n\u003C/p\u003E\u003C/div\u003E","title":"George Vaults Rochester@Factories and Storage, Places To Visit\n","link":"","lat":51.39,"lon":0.503,"icon":"/images/2/25/v_factories-and-storage.png"},{"text":"\u003Cb\u003E\u003Cdiv class=\"mw-parser-output\"\u003E\u003Cp\u003E\u003Ca href=\"/tonbridge-slade-school-air-raid-shelter\" title=\"tonbridge-slade-school-air-raid-shelter\"\u003ETonbridge Slade School Air Raid Shelter\u003C/a\u003E\u003C/b\u003E\u003Cdiv class=\"mw-parser-output\"\u003E\u003Cp\u003E\u003Ca href=\"/Category:civil-defence\" title=\"Category:civil-defence\"\u003ECivil Defence\u003C/a\u003E\n\u003C/p\u003E\u003C/div\u003E","title":"Tonbridge Slade School Air Raid Shelter@Civil Defence\n","link":"","lat":51.197,"lon":0.271,"icon":"/images/c/c5/m_civil-defence.png"},{"text":"\u003Cb\u003E\u003Cdiv class=\"mw-parser-output\"\u003E\u003Cp\u003E\u003Ca class=\"mw-selflink selflink\"\u003ERochester Shorts Brothers Factory and Public Air Raid Shelter\u003C/a\u003E\u003C/b\u003E\u003Cdiv class=\"mw-parser-output\"\u003E\u003Cp\u003E\u003Ca href=\"/Category:civil-defence\" title=\"Category:civil-defence\"\u003ECivil Defence\u003C/a\u003E, \u003Ca href=\"/Category:factories-and-storage\" title=\"Category:factories-and-storage\"\u003EFactories and Storage\u003C/a\u003E\n\u003C/p\u003E\u003C/div\u003E","title":"Rochester Shorts Brothers Factory and Public Air Raid Shelter@Civil Defence, Factories and Storage\n","link":"","lat":51.384,"lon":0.498,"icon":"/images/d/d2/Red-marker.png"}],"imageoverlays":null}




